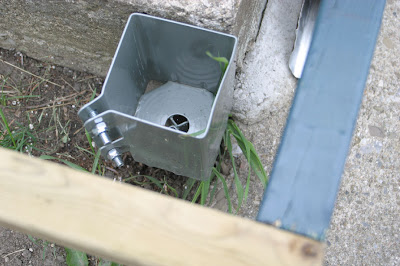I finally got work started on the Front Porch. Dad and I pounded in the two support spikes for the pillars that will hold up the trellis over the main door. We then got started on the base. I was forced to use 2x4s as opposed to the preferred 2x6s due to the existing concrete pad. This 'retrofitting' has opened up a brand new set of problems that I have to work around.
We started by making two separate frames, each 6' x 12'. That makes my porch a whopping 6' x 24'. While the frame just near the main door is supported by the existing concrete pad, the area under the Bay window is free hanging. We had rented a lawn roller and a manual tamper that we used to level the ground and then started using the slate flagstone and concrete blocks that I culled from the sit out the the PO had made at the end of the garden.
And that is the extent of the work that I've done to date. Pictures below.

Post pounded into the ground to accept 4x4 posts

The Frame in place. Big!



Super amazing! I admire your vision, planning & action!
ReplyDelete