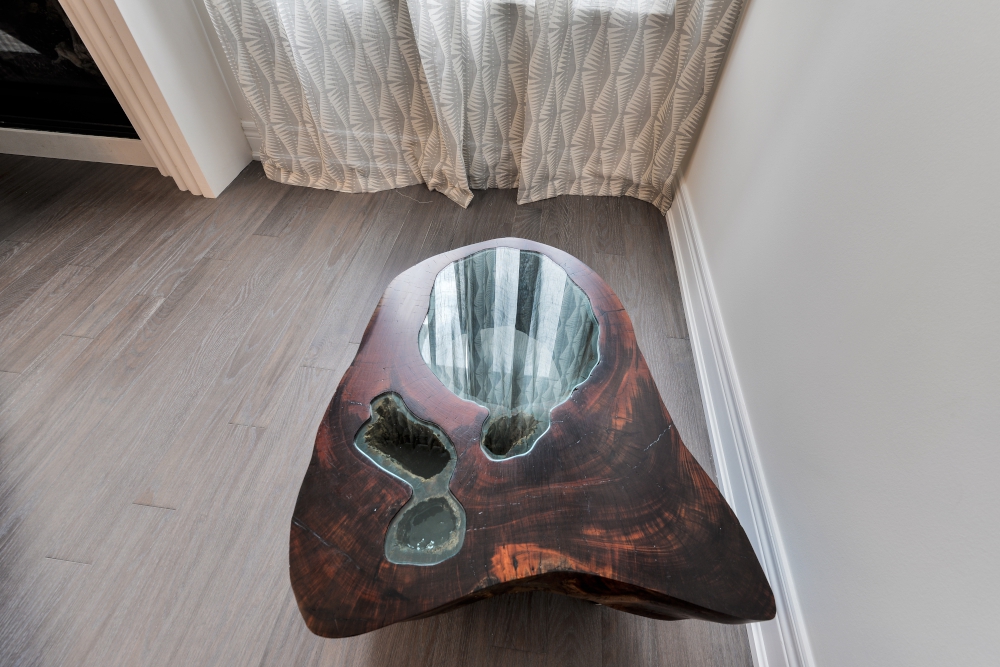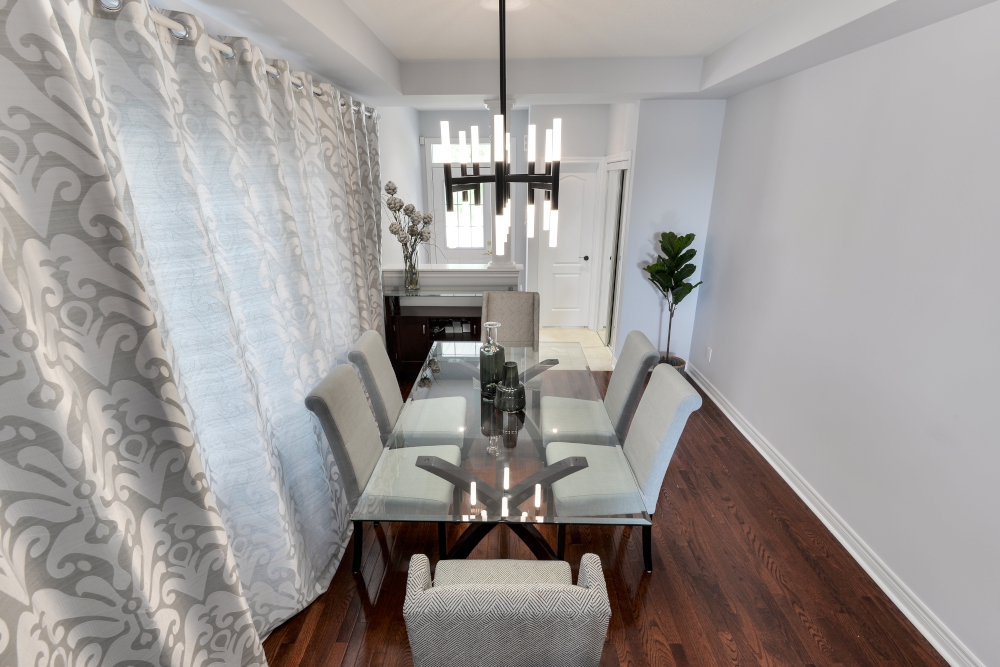My favorite spot in our home is our bedroom. Its where I can sit and read and take a break from being a wife, mom, workaholic and just be myself and unwind. It is painted a pretty duck egg blue with a custom headboard we made together and ample storage options. The french doors open onto our backyard and green belt allowing for a pretty view year round. Creating a beautiful bedroom is something we love to do and here we share tips & ideas on how you can create your own beautiful little corner.
LAYING THE FOUNDATION
The foundation starts with a great rug that is in proportion to the room's dimensions. Recommended size is wide enough to have at least 2 - 3 feet of rug peeking out from under the bed. Rugs are a great way to bring color, pattern or texture into a room. It can act as the starting point for the design where everything else can stem from it. The perfect rug will bring warmth to the room and will ground the entire space.
BED OPTIONS
Getting the right bed for the room is the next important step. If you have a large room with great heights then consider a sleek contemporary four poster box frame like below. It stands out beautifully against white walls. In a small bedroom consider a sleeker option and one with no foot board as that usually breaks the sight line thereby making the room feel smaller. Upholstered beds are great if you do a lot of sitting up and reading in bed. Wrought iron frames are great if you are going for a Bohemian vibe. Wood frames are great for a rustic or industrial vibe. The options are endless. And finally invest in a great mattress. One that supports your body and spine and allows for a sound sleep. The mattress is probably where most of your money should be invested.
BED OPTIONS
Getting the right bed for the room is the next important step. If you have a large room with great heights then consider a sleek contemporary four poster box frame like below. It stands out beautifully against white walls. In a small bedroom consider a sleeker option and one with no foot board as that usually breaks the sight line thereby making the room feel smaller. Upholstered beds are great if you do a lot of sitting up and reading in bed. Wrought iron frames are great if you are going for a Bohemian vibe. Wood frames are great for a rustic or industrial vibe. The options are endless. And finally invest in a great mattress. One that supports your body and spine and allows for a sound sleep. The mattress is probably where most of your money should be invested.
ADDITIONAL SEATING
An upholstered bench or wide stools at the foot of the bed acts as a great resting spot when someone is visiting you, or for you to sit and put your shoes on or just lay out your outfit in the morning. It means your well made bed stays well made while the said bench is being used. A well made bed sets the tone for the day and is the number one stress reliever as per research.
We love us a clean lined couch by the window, another great solution for reading in the sunlight or just relaxing after a long day. This pin striped one with a single seat cushion is modern and sleek and a great place to stretch your legs out.
LIGHTING OPTIONS
Take advantage of high ceilings with statement chandeliers that have width and height. Here this bubble chandelier does just that without calling too much attention to itself. It lets the bed take center stage but hangs there in the background like 'soft spoken' bling. Consider having additional lighting in the form of table lamps or floor lamps to add ambiance to the room.
Take advantage of high ceilings with statement chandeliers that have width and height. Here this bubble chandelier does just that without calling too much attention to itself. It lets the bed take center stage but hangs there in the background like 'soft spoken' bling. Consider having additional lighting in the form of table lamps or floor lamps to add ambiance to the room.
COLOR BURSTS
Some folks like color and an upholstered headboard is a great way to inject color into your bedroom. This way if you get tired of the color its just a matter of changing up the headboard vs painting an entire room or changing wallpaper. Today you can get completely or partially upholstered headboards like the ones below.
Some folks like color and an upholstered headboard is a great way to inject color into your bedroom. This way if you get tired of the color its just a matter of changing up the headboard vs painting an entire room or changing wallpaper. Today you can get completely or partially upholstered headboards like the ones below.
You can layer your bedroom space with color, tones, texture, pattern, etc. Here stunning artwork was layered behind the lampshade and adds a great dimension to the room. Rugs, drapes, lighting are all necessary layers to make a bedroom warm and cozy and reduce the impact of the hardness i.e. the walls and floors.
BEDSIDE TABLES
A great bed needs a great side unit. It can be something small like this or something with drawers and more storage. We like side table with clean lines and a sculptural element to it. Here below we like how this over-sized headboard was mounted to the wall, extended out past the bed, and the side unit & sconces were mounted directly to it. Design well thought out.
And lastly DECLUTTERA great bed needs a great side unit. It can be something small like this or something with drawers and more storage. We like side table with clean lines and a sculptural element to it. Here below we like how this over-sized headboard was mounted to the wall, extended out past the bed, and the side unit & sconces were mounted directly to it. Design well thought out.
For a space to be calm and relaxing it has to be devoid of unnecessary things that can most often ruin the mood of the room. Create storage options that allow you to hide your clutter so when you step into your bedroom it is an oasis that invites you in.
Most often people invest in doing up their main spaces as that is what is seen by guests and ignore the bedroom. At Wilde North we say do your bedroom up first - it is the one space for "YOU", for your well being.....and your peace of mind.
Master Bedroom designed by Wilde North Interiors.
Project Dancing Waters Project where our client wanted a calm luxurious space in creams and aqua.
Project Dancing Waters Project where our client wanted a calm luxurious space in creams and aqua.
Master Bedroom designed by Wilde North Interiors
Project Tapestry Lane Project where our client wanted a contemporary timeless space to relax in.
Project Tapestry Lane Project where our client wanted a contemporary timeless space to relax in.
Looking for more inspiration then head to our PINTEREST boards where we have pinned several stunning bedrooms for you to be inspired by. Or follow us on INSTAGRAM for daily updates, reveals and behind the scenes footage from a pair of design geeks who are trying to fix the world one home at a time.
WWW.WILDENORTH.COM
BIG HUGS
Dhiraj & Lynda















































































