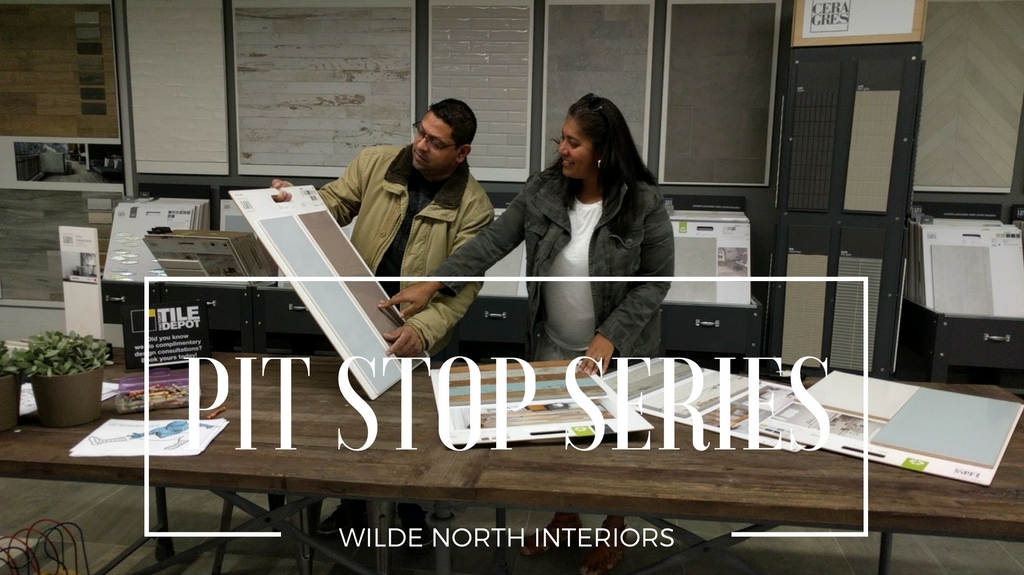Benjamin Moore's Color of the Year, Shadow 2117-30, is allusive and enigmatic — a master of ambiance.
“It ebbs and flows with its surroundings, and light brings it to life. Rich, royal amethyst can fade into the soft lilac-grey of distant mountains or morph into lustrous coal. Indulge your mysterious side. Let Shadow set the mood.”
—Ellen O’Neill, Creative Director
With Benjamin Moore declaring "Shadow" as their color of the year 2017 we thought of rounding up our favorite rooms in this beautiful moody color showing you how to use darker shades in your home. Shadow is a deep grey color with a tint of aubergine or purple in it giving it layers of depth and movement.
There are so many ways to use this color, either by going bold and painting the whole room in Shadow or taking a safer approach with just one focal wall. It is a color than can turn a space into a cozy living room, into a moody bedroom or into an elegant office/study/den. You can balance the darker shades with lots of white in the ceiling, baseboards, crown molding and doors drawing the light into the room.
Personally I like to paint small rooms a dark shade as it instantly brings a sense of drama and flair to the space, turning it into a conversation starter. These rooms would make perfect settings for a post dinner cocktail or liqueur, a reading nook or just some "Me" time.
Here some of our favorite designers have paired it with white or other complimentary colors to bring out the true richness in this beautiful hue. Below the study was painted in dark grey while leaving the center section bright white. Light floors and furniture keep the room feeling open and airy. Rich tones were brought in through the rug and gold touches were added through the light fixtures and framed art below.
Foyers and entrance ways painted in a darker shade make for a rich and luxurious welcome look. Add a glam chandelier in crystal that pops against the dark walls and it speaks volumes for your passionate personality. Looking to pick
statement lighting then check out our blog post here to guide you.
Rather than trying to hide the shape of that wall, the designer here painted it in a strong color turning it into a statement. Pairing the grey wall with lots of white and warm tones in the faux fur rug and animal skin carpet brings balance to the room.
 |
| Via |
Art and accessories stand out against a darker grey, thats probably why most art galleries / art schools are usually painted grey. In the pic above painting the focal wall in a darker shade turned the fireplace into a feature. In the
Rainpark Basement we have painted the fireplace wall matt black and added reveal beads turning it into a focal point in the room. See progress shots of the design & construction of this basement
HERE on our website.
And my favorite feature about dark walls is that books look great against it. Just look at the above two rooms layered in beautiful books, artwork and artifacts. You can't help but sink into those couches and never want to leave.
So what do you think? Willing to consider this color in one of your rooms? Start small or maybe even go mid-tone and not entirely dark if you are unsure of how you will react to the color. Maybe do a swatch test to see how the color acts during different times of the day. Paint is really the easiest and cheapest way to bring about a change in a room so why not give it a go.
Stay tuned for the reveal pics of our
Rainpark Basement remodel where we painted the fireplace wall a deep dark black to compliment the aqua custom bar and white walls.
Check out our
PINTEREST boards for more ideas on dramatic paint colors.
WWW.WILDENORTH.COM



















































