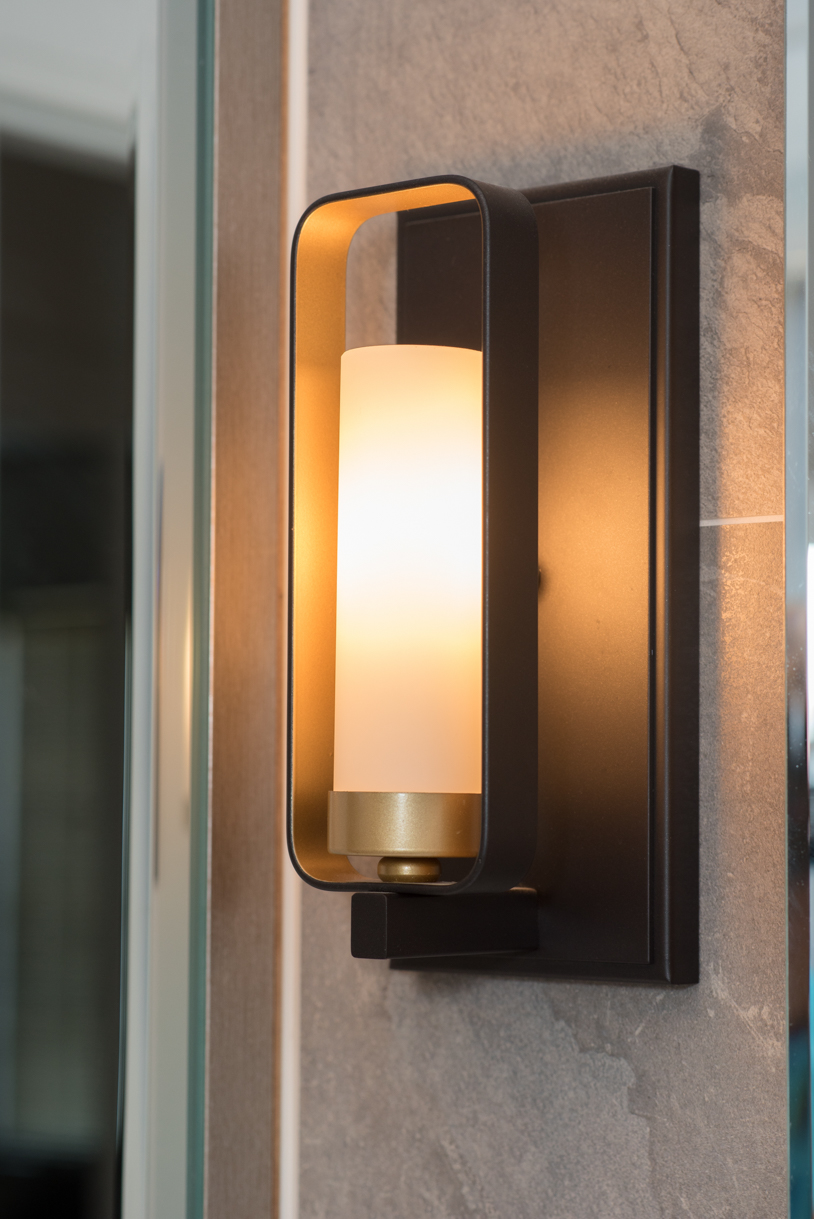Hope you are having a great Summer folks. Having recently completed & revealed the Master Washroom at Project Rainpark we are excited to share the second washroom we designed & remodeled for the same client's tween sons. The washroom had a tub with builder's grade vanity and the entire space was gutted for the makeover.
We went with a stunning floating vanity under lit with LEDS, custom medicine cabinets, a super huge shower stall with custom glass doors, back lit shampoo niche and these gorgeous large format tiles in ivory and grey. The transformation from BEFORE to AFTER is spectacular and see for yourself!!
Custom medicine cabinets were fabricated to hold all the boys toiletries. The handsome sconces were added for that hit of black...............
The shampoo niches was sized to the dimensions of one full tile. This way there where no odd cuts to deal with. White quartz borders the entire niche and a row of LED's lights up the niche for that extra bit of drama.
The same large format tiles were used for the floor of the shower as well. The tiles were profiled to the slope of the extra large shower stall. This makes for less grout lines to clean and an overall clean look.
The vent is an Aria Vent that uses a piece of the tile to flow seamlessly with the floor.
We are thrilled with the way this washroom turned out and love our clients for trusting us. We collaborate with our clients for the design & finishes, and this partnership has been one we cherish. Soon to release pics of the Home office we completed at this residence including the custom finishes for the stairs and hallway of the upper level.
Follow us on Instagram where we reveal all projects & on our Facebook Page for daily updates.
WWW.WILDENORTH.COM
Big hugs
Dhiraj & Lynda
Big hugs
Dhiraj & Lynda





















No comments:
Post a Comment