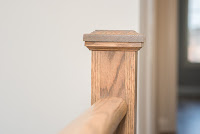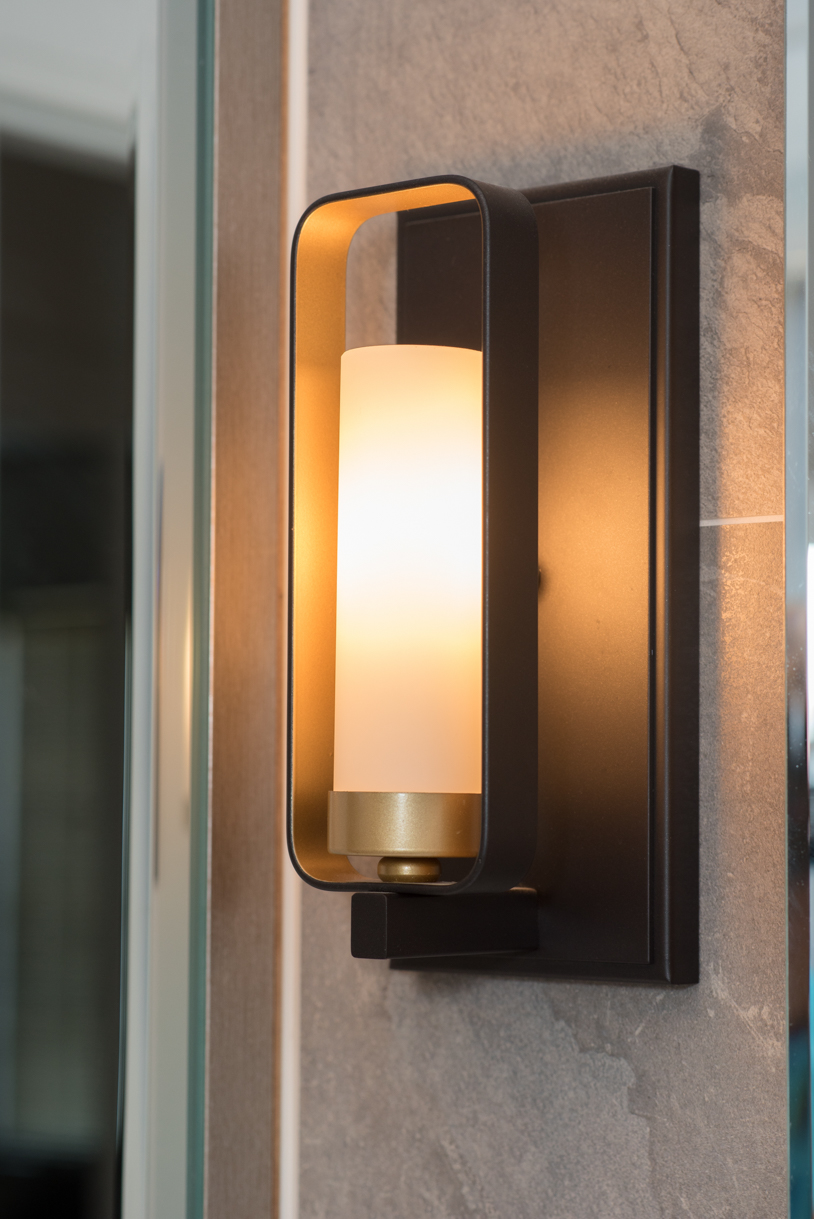At the Rainpark Residence in Mississauga, we recently completed two Washrooms and we simultaneously refinished the stairs & hallway and built a new home office. Talk about multitasking! Here are a few pics showing you the changes we made to the old stairs that were carpeted in a cream color pile that had taken a beating over time. Unfortunately we do not have BEFORE pix but we have damn good AFTER pix.
The stairs were sanded down and stained in a custom stain to match the new hardwood flooring we installed upstairs. New spindles and newel posts were added for a more modern look and the entire space was painted in this rich off white color.
The new hardwood was absolutely stunning with the wood grain showing through in a random pattern. And the matte finish gave it a modern look. All doors were changed to white shaker style doors with all matte black hardware. The casing and baseboards were upgraded to a modern Step Bevel pattern. A very modern chandelier and contemporary ceiling lights were added to bring drama to the open space. These small changes made all the difference in transforming the upper level of this beautiful home.
Custom flush vent covers in matching hardwood were added to the flooring for a seamless look.
And finally we added custom cabinetry with a butcher block countetop in a matching stain in the home office creating much need storage and dual workstations for the family.
The home office design called for a 36'' wide cabinet modified to 25'' tall as the center unit. It would have two doors to house a printer and a shredder. Later in the project we realized the need for a hanging files solution, as this was in the original desk that this cabinet replaced. After much research we realized that no such solution existed to this particular dilemma. And it was upto to us to find a functional solution. We mounted the existing door onto an 18'' Sektion (Ikea) tall drawer to which we attached a custom built frame to hold the legal sized hanging folders. The challenge here was that this unit would have no side wall in the middle onto which we could mount the drawer slide, as any addition to the width would mean that the printer would not fit. We screwed the right hand slide to the base of this unit. At first glance it looks like two doors, and we are pleased that we have still managed to retain the symmetry.
Last year we remodeled this lovely family's basement and you can view all pics HERE. And this year we remodeled the Master Washroom and their son's washroom, see all pics HERE.
You can see more of our work on our INSTAGRAM and behind the scenes footage on our FACEBOOK.
Thank you for staying in touch with us. We truly appreciate your feedback, comments and just daily interactions on our social media. Have a great day folks!
Thank you for staying in touch with us. We truly appreciate your feedback, comments and just daily interactions on our social media. Have a great day folks!
Big hugs
Dhiraj & Lynda













































