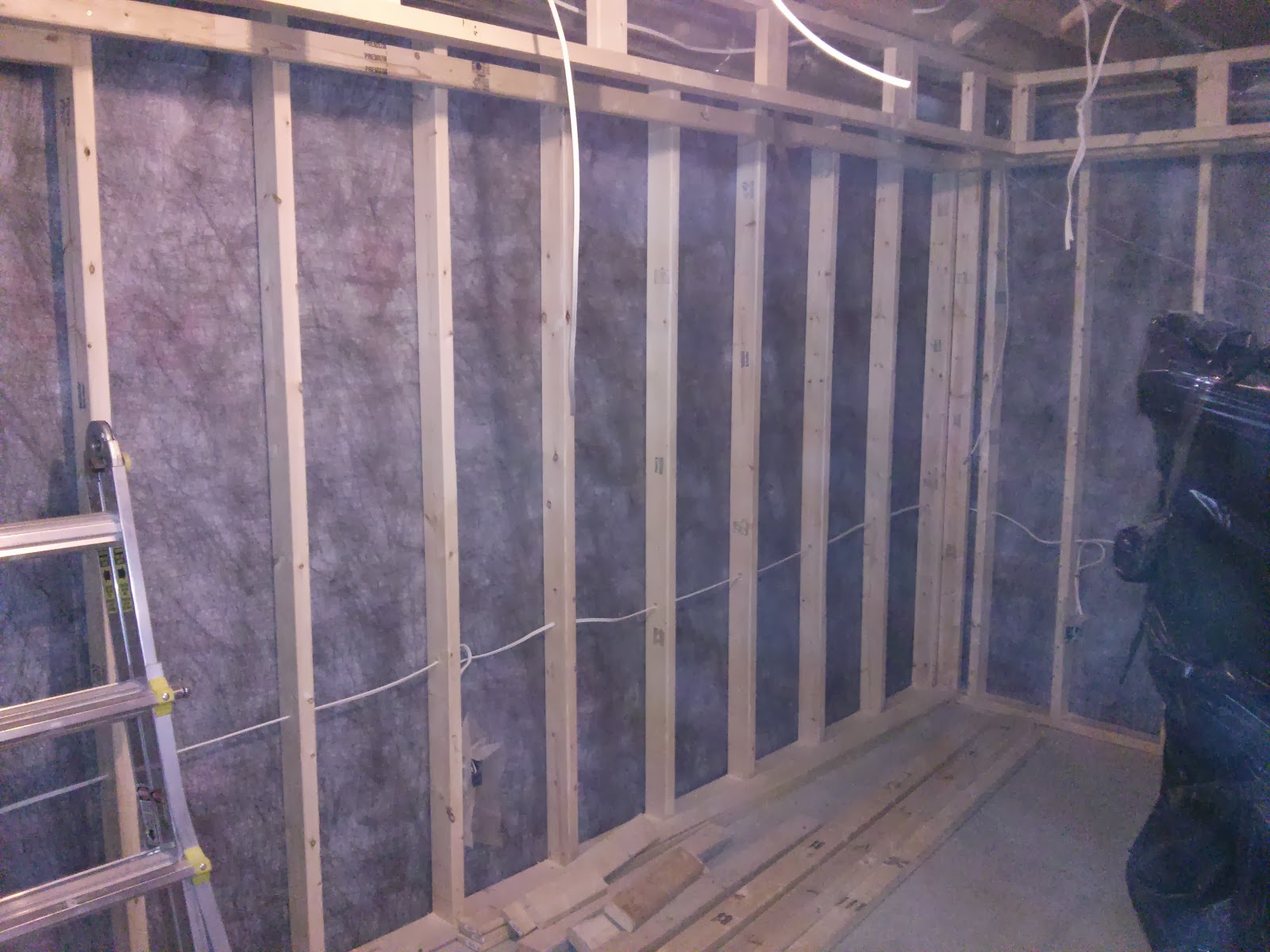And so it starts. Mike came in on the third day and started with the two plumbing stacks. We try to get as much as we can think of prior to going into the job, but something always gets left out and a couple of runs to the HD are quite normal.
 This is what CAD 700.00 of DWV fittings looks like.....
This is what CAD 700.00 of DWV fittings looks like.....
The walls were first wrapped with house wrap which is a semi permeable membrane that keeps drafts and moisture out while allowing the concrete to breathe. The old method is to use tar paper, but the seams allow drafts through. house wrap is more expensive, but a better alternative.
More fittings. Mike & I like to pretend that we are professionals........ Quite fitting!!
Though there just a small area that needed a bulkhead to cover the pipe, I took the liberty to define the bar area with a bulkhead. This would be my undoing.......
Stay tuned for more drama!!!!!!!!!!!!
The spare room. That's my compressor. She just's sits there. Don't mind her. She's under a lot of pressure!!!!
More framing. As you can see, this is getting exciting!!!!!
This will become the shoe and linen closet.
Looking into the washroom area
The shower controls and a shampoo niche. Though it's customarily called a shampoo niche, I'm pretty sure a conditioner would be invited here as well.
The stack relocated.
The furnace room opening was made to accommodate double doors to allow the treadmill to be stored during parties.
In the spare room, looking into the closet.
Dhiraj
If you are looking for solutions for your home, contact us about our design, build & decorate services.





























