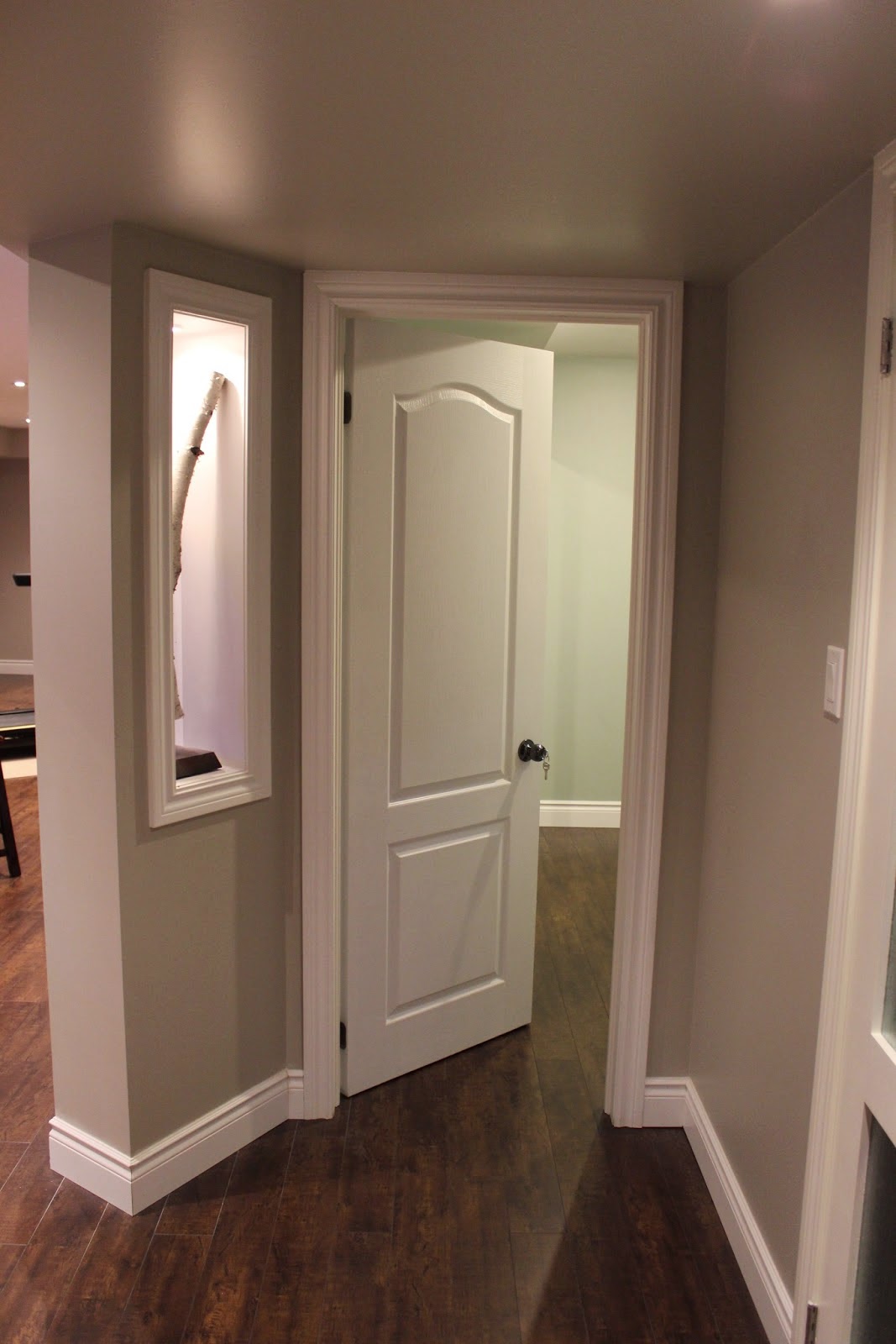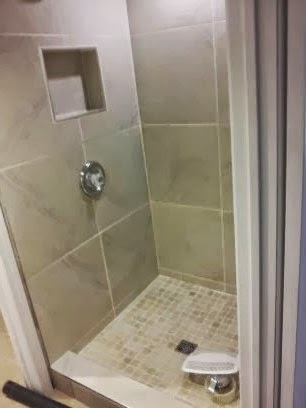Sometimes life gets so busy that you live in a space for decades and nothing in it changes. This living room was put together 18 years ago and it remained the same till the beginning of this year.
Our client wanted a complete overhaul of her living space that reflected her current lifestyle and wanted to update the room in line with current trends. Since she does crazy shifts, it was important to create a warm and cozy space for her to come home to and be able to relax in. She loves plants so we incorporated botanical prints in the artwork on the walls and the personal touches around the room.
What you can't see here is the popcorn ceiling that we took out and repainted a bright white. The walls were painted a pretty duck egg blue which has a calming effect when you step into the room. It was important to have a flow between the living and kitchen by choosing complimentary colors. The kitchen is done in a light taupe/grey color.
Our client wanted a complete overhaul of her living space that reflected her current lifestyle and wanted to update the room in line with current trends. Since she does crazy shifts, it was important to create a warm and cozy space for her to come home to and be able to relax in. She loves plants so we incorporated botanical prints in the artwork on the walls and the personal touches around the room.
What you can't see here is the popcorn ceiling that we took out and repainted a bright white. The walls were painted a pretty duck egg blue which has a calming effect when you step into the room. It was important to have a flow between the living and kitchen by choosing complimentary colors. The kitchen is done in a light taupe/grey color.
Before:
After:
Lots of texture and natural elements were used to decorate the room. Coral is very on trend now - the object and the color.
Every room needs flowers and they do not need to be fresh all the time. Here we used dried Hydrangeas from my garden to bring in a rustic element.
This fruit bowl is Nate Berkus for Target, and the perfect piece for the dining table.
Warm knitted throws draped on the armchairs added a textured layer and a creamy color.
This porcelain blue tray from Urban Barn was a beauty.
This Mid Century Modern table was the perfect fit in the room. I wanted something long that pulled the eye in toward the window and something with rounded edges.
Botanical prints from a vintage book were the perfect fit in this cozy room. I decided to put them on both walls giving it a symmetrical look. And the client was absolutely delighted with them.
Pot lights on dimmers and the light filtering through this burlap lampshade make the room inviting in the evenings.
These pics were taken a couple of weeks later after the fabric blind had arrived and was installed. It provides much needed protection from the direct sunlight during the day and a lovely textured layer to the large window.
The table was set up with matching burlap table mats for the evening.
What made this a wonderful job for us was that the client was super easy to work with and gave us creative freedom. Dhiraj also did her kitchen build and basement design and remodel. We are so excited for the Home Tour happening on March 28, 2015...............9 sleeps more to go !
If you would like to join us for the Home Tour to view the living room, full kitchen remodel, basement design and build, then you can email me at contact@wildenorth.com
Hugs
Lynda































