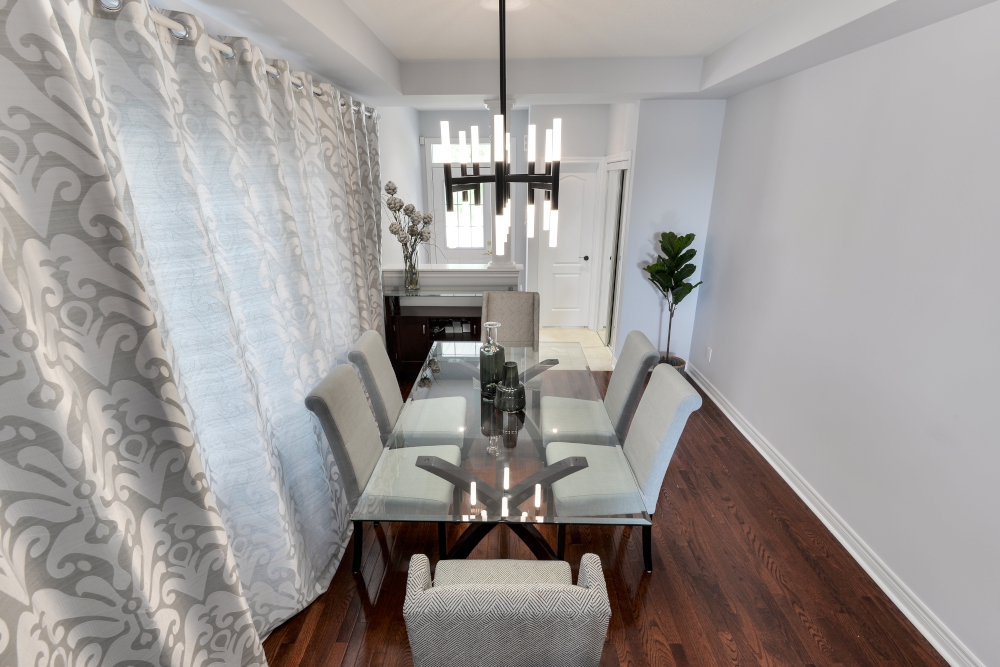2017 is going at warp speed guys and we have yet another project to share with you. So excited to share with you Project Tapestry Lane where we completed the Interior Design & Decor for our lovely client's 10 yrs old town house in New Market. The kitchen was given a complete remodel while we redecorated the living room, dining room and master bedroom.
 |
| Project Tapestry Lane |
Our client wanted us to keep the overall design very contemporary and open up the space to make it bright and airy. That was all the brief we needed to bring in lots of whites, blues and hints of gold and grey. Lots of seating for when she entertains included a 3 seater sofa, two stunning mid century modern repo chairs and structured ottomans. A waterfall glass table allowed for the gorgeous rug pattern to be seen through and calm water colors artwork added to the overall look. The 14 ft ceiling was filled with this gorgeous asymmetrical chandelier lowering the ceiling height and making the room feel cozy.
Since the Master bedroom opened into the living room we recommended replacing the regular door with a barn door to give the feature more character. It slid open to reveal a cozy bedroom in dark grey tones and was the perfect juxtaposition for the artwork. A cozy reading corner, wall to wall drapes and personal artwork made this room a very relaxing space to nap in.
The kitchen was in much need of a revamp with the cherry cabinets, dated counter tops and back splash and not enough lighting. So we professionally resprayed the cabinetry, changed the counter top to this beautiful quartz and seamless back splash and added stunning lighting.
And finally the dining room - the client wanted to keep her old dining table which was a gorgeous glass table so we built the design around it. Gorgeous wall to wall drapes, upholstered chairs and that stunning LED chandelier transformed the space into an elegant dining area to entertain in.
This was such a fun project for us as our client had great style & taste and was more than deserving of this makeover. We have another project to release that we completed in East Gwillimbury and can't wait for you guys to see that. Head over to our website to see the video of this completed home and follow us on Instagram for sneak peeks of current projects. We have two more bars that we are working on and will be shooting soon...............stay tuned folks!
WWW.WILDENORTH.COM
Big Hugs
Dhiraj & Lynda































No comments:
Post a Comment