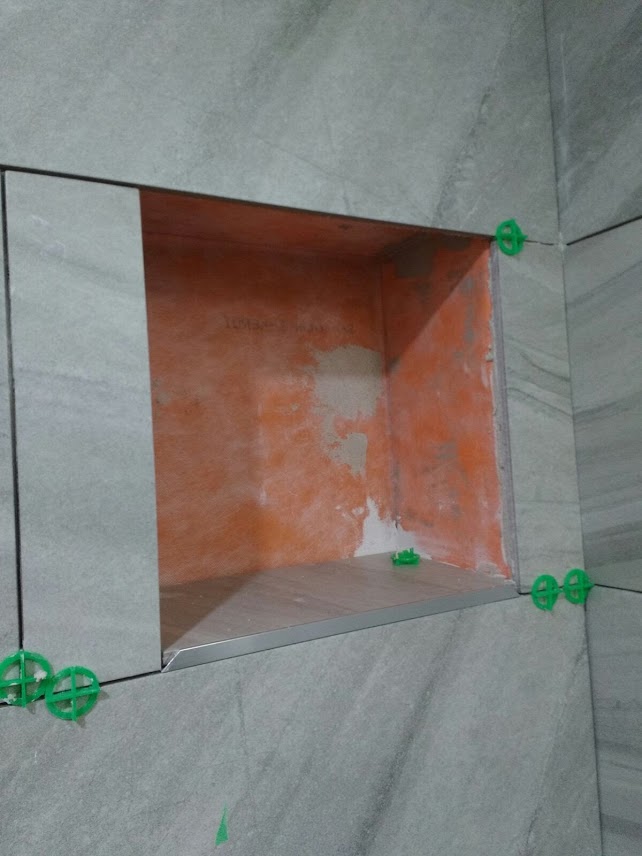My Bohemian influences came out strong here with a classic combo of indigo blue, tan and Kilim rug making this a very eclectic and comfy room for an Artist or Creative. Brass features heavily in my repertoire and that is reflected in the coffee table brass drum, brass animal heads on the wall and the Fiddle fig pot. With Copper being really trendy right now, I picked copper pendants for the corner that went really well with the beautiful leather Arne Jacobsen Egg chair. It really is ok to use different metals as long as there is a common underlying theme and here it all works beautifully.
A great space for the Urban Bachelor keeping it warm and cozy with leather, wood and contemporary lighting. I imagine this space a great conversation setting with upright chairs and a Mid Century Sofa accented with a gorgeous Souzani print cushion.
Oh Frida, what can I say here except that this room was heavily inspired by the great Frida herself. I imagine her lounging in those rattan recliners dreaming up her next canvas painting. Those Agate chandeliers had me hook, line and sinker. My mother used to have an Agate chandelier and I distinctly remember seeing it when I was 8 years old in our home in Qatar. You can say my design sense has come from my mother who was very Fasionable in dressing and decorating.
This one was created for the Haute Hippie herself.........namely Rachely Zoe who epitomises the 20th Century Urban Hippie. Have you seen her new line of clothing - to die for !! I've watched her TV series back to back and learned so much about the Fashion & Styling world.
Greys are still strong on the paint color trend and this Moody room was created for a space that you can entertain your guests with some Scotch or Single Malt Whisky. Those Jonathan Adler Goldfinger chairs are stunning in their structure and simplicity and inspired this room. Here are a few more Design boards I posted back in February featuring a few more grey couches.
The Retro life with a cool Mid Century Modern couch in the prettiest blue paired with a vintage Kilim rug and rattan hanging chair. The bubble chandelier brings a sense of calmness to the vibrant space. Don't be afraid to mix and match elements as here a Rajasthani Coffee table is perfectly comfortable next to the MCM couch.
I think my dream would be to own a home with a hundred rooms that I can do up in different ways. But it's just a dream...........seriously what would I do with a 100 rooms, we are not the Kadarshians !
For more Design Boards visit our website
Big hugs
Lynda





















































